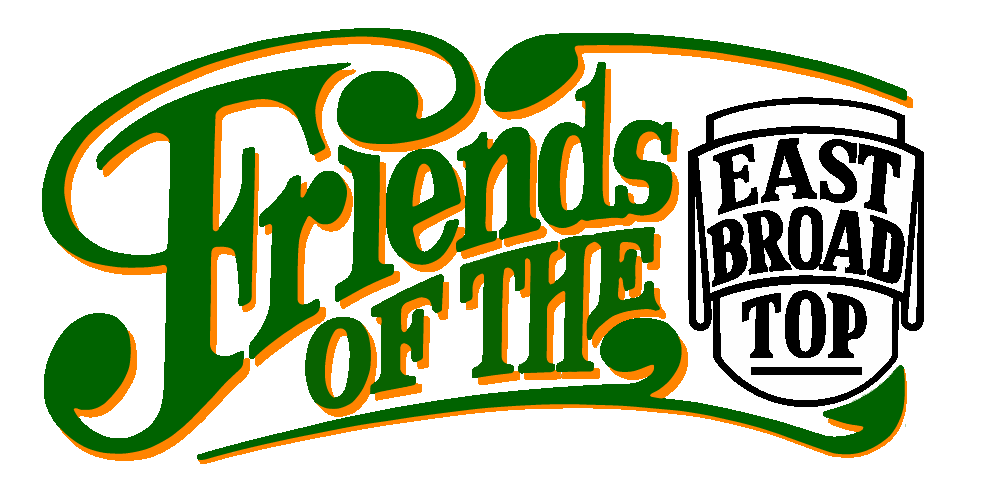FEBT Restoration – Foundry
The Foundry was one of the early buildings of the East Broad Top shop complex, added in the late 1880s and expanded in the 1910s. As its name indicates, the Foundry was for casting of metal components, both iron and brass. Inside, a cupola furnace melted scrap steel and iron to be recast into any possible cast iron component. An overhead gantry was incorporated into the building to lift coke and scrap to the charging area of the furnace. An oven in the building baked casting sand patterns to remove moisture prior to pouring. An on-site pattern maker made patterns for any part that was needed, and the pattern was stored for future reuse should the same part be needed again. Machines were located in the building to finish castings after they cooled.
Although better looking than many of the shop buildings, the Foundry was found to have several structural issues that needed to be addressed. The most pressing of those were the posts and beams in the southwest corner of the building. Two important beams which supported the overhead gantry were badly rotted and the supporting post were also in poor condition. The brick lining inside the walls of the building, intended to protect the wood from the heat of the casting process, was collapsing and pushing the siding outward. The windows in the building were in varying states of repair.
Prior work on the Coal Bin, which connects the Foundry to the Boiler House, led into work on the Foundry starting in early 2007. Work began with the removal of the collapsed brick lining and repair of the siding on the east side of the building. Work then began on the challenging post and beam work on the southwest corner. A large timber A-Frame was constructed and bolted to the building’s upper timbers. The entire weight of the end of the building could then be jacked up. Cribbing was built to support the gantry floor. A 1,300-pound beam and supporting posts were replaced with new timbers. Once timber work was completed, new siding was applied to replace rotted and missing sections. Roof and eave repairs were performed to prevent future deterioration. All the repaired areas were then primed and painted. This addressed the most serious issues with the building.
Work resumed on the building in 2015 to restore the remainder of the structure. This included jacking up the east and west walls and installing a new sill under them. The interior was cleaned and all historic objects were returned to their original positions. The brick lining was reinstalled, windows and doors were repaired, and screens were added to prevent the entry of pests into the building.
